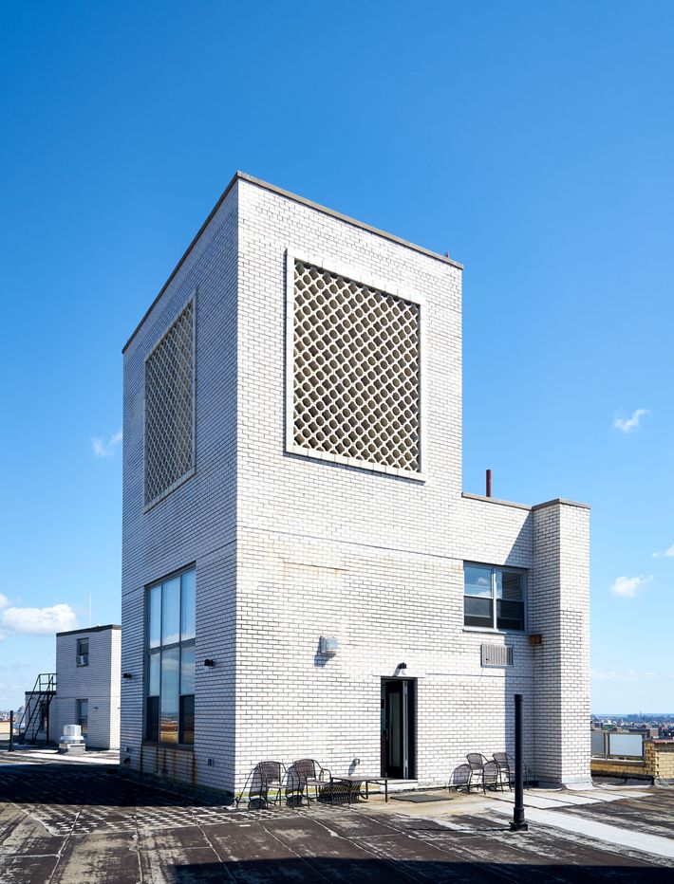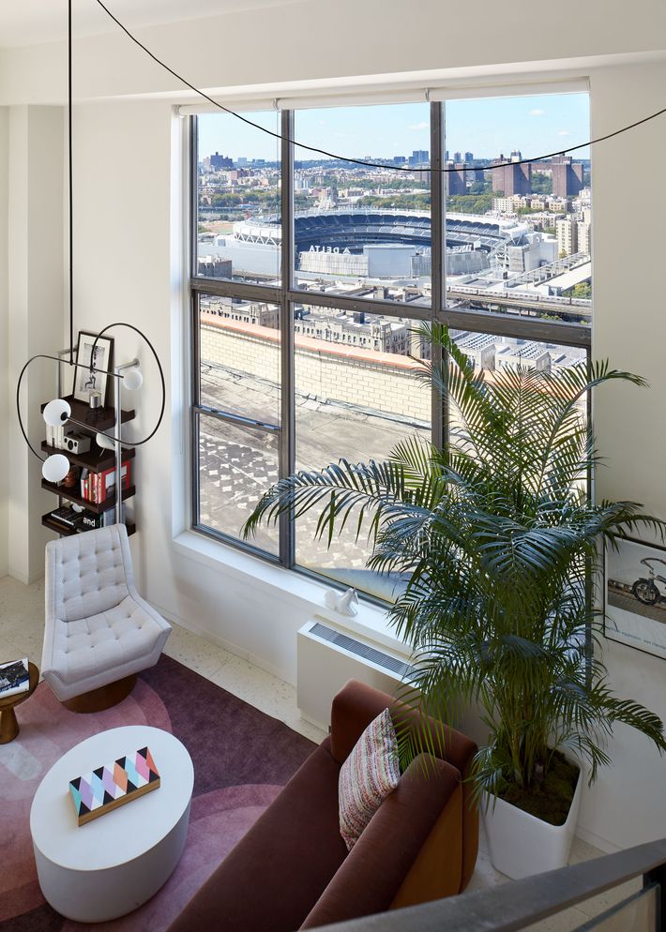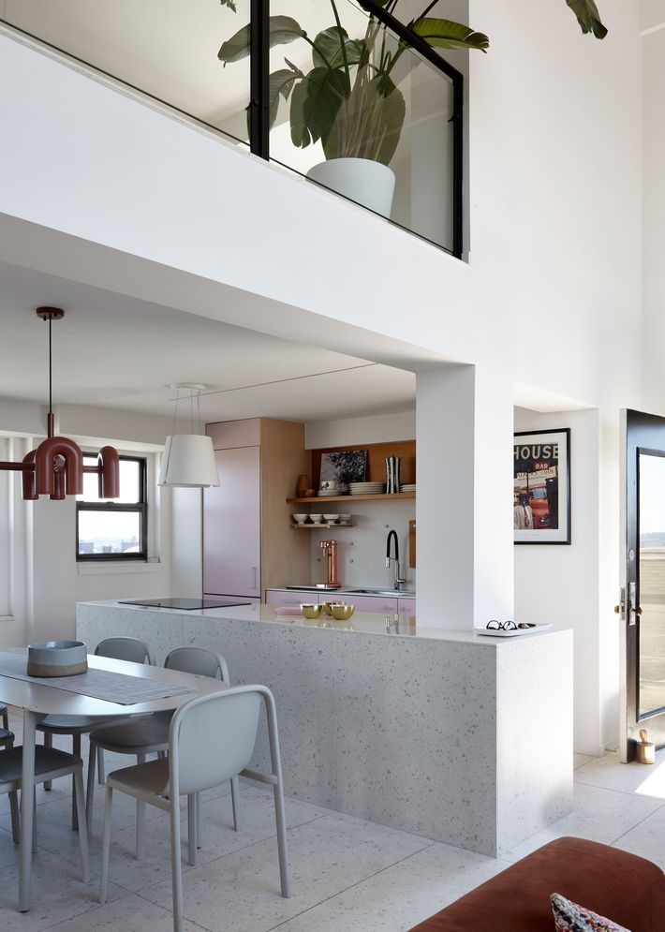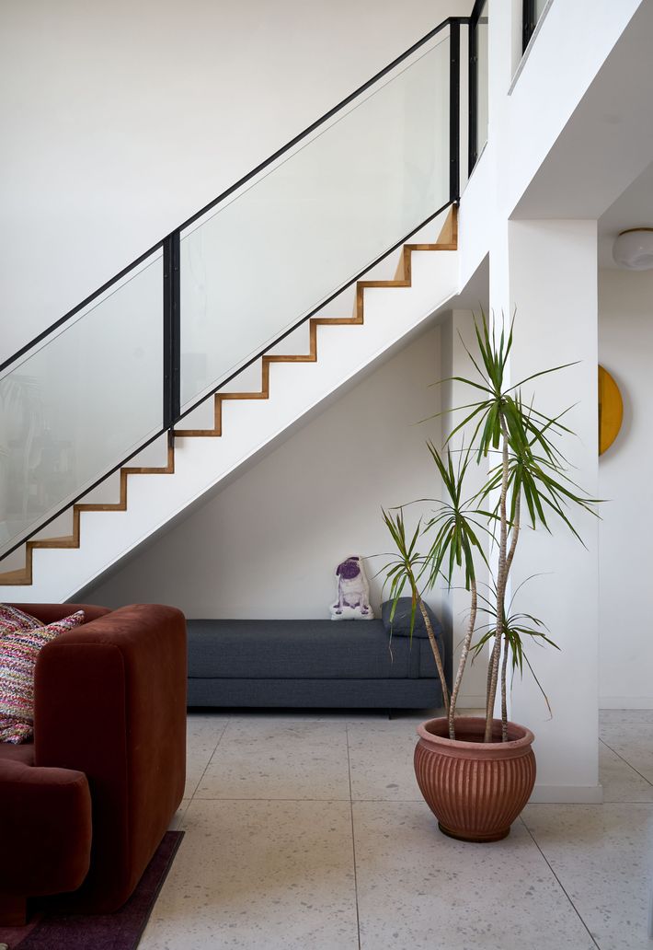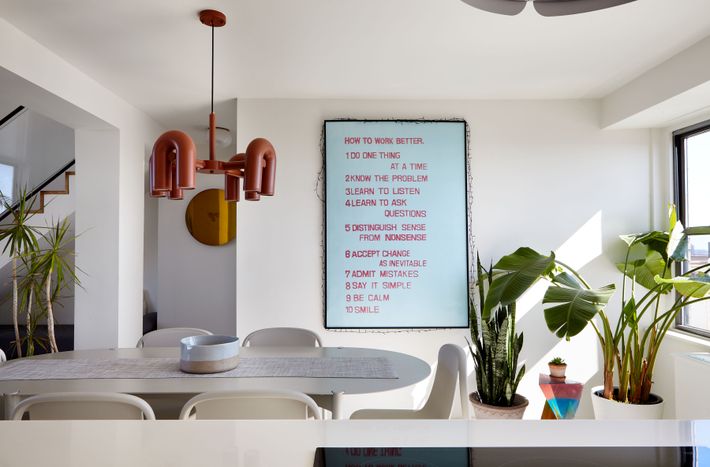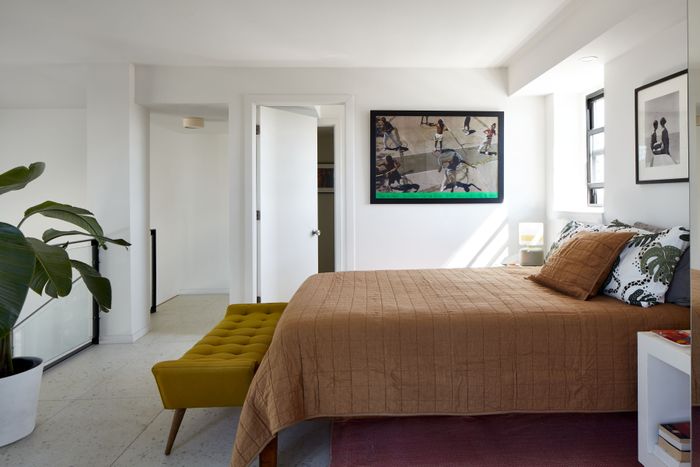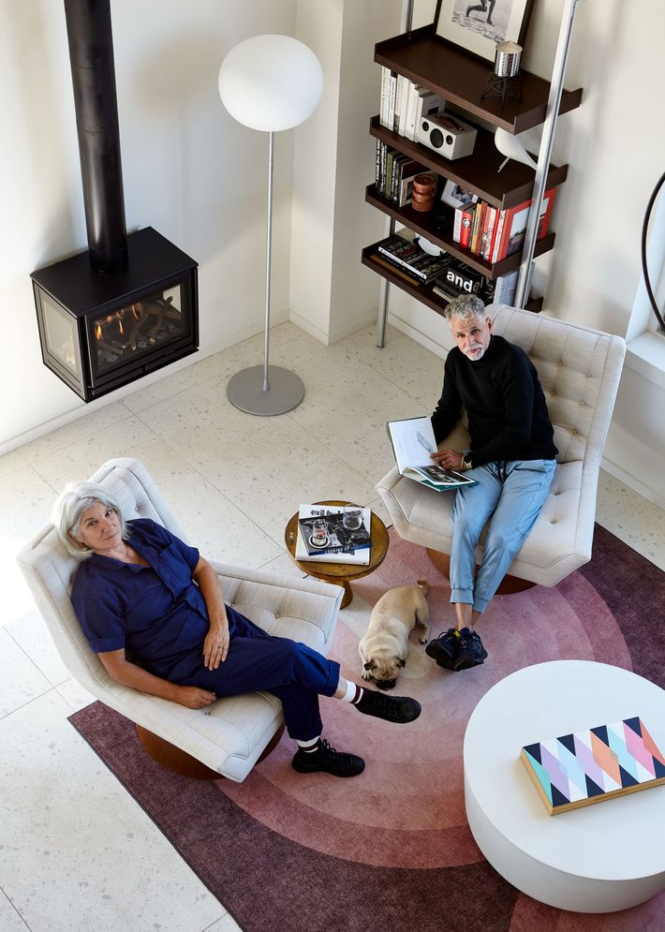Tour a Penthouse With a Yankee Stadium View

The Living Room: The swivel chairs are Jonathan Adler, and the sofa and coffee table are from CB2. The Wanders three-sided glass fireplace is from Fiamma Fireplaces. The photograph of Harlem on the far left is by Saul Leiter, and the illustration near the fireplace is by Michele Quan.
Photo: Joshua McHugh/Joshua McHugh
Gigi Loizzo and Angel Molina met on a blind date in 2002 and married soon after. It was the second marriage for both. Molina moved into Loizzo’s rent-stabilized apartment in the East Village, and a year later his son, Jared, joined. They became a cozy blended family with Loizzo’s daughter, Mary (both kids were in junior high), plus Gigi’s dogs. Maybe it was a bit too cozy: Three years later, they decided to look for a bigger place. Loizzo’s landlord offered to buy them out with the caveat that they would have to move in 60 days. “You can’t find anything in 60 days,” Loizzo says. They found a house on City Island. “I hated the commute, but it’s what I could find in 60 days.”
Still, they wanted to stay in the Bronx — just a more convenient part of it. “We both really liked the vibe,” Loizzo says. “It felt like the city as we remembered it — Angel from his childhood growing up in Williamsburg and Bedford-Stuyvesant, and me from 20 years ago, when I first moved in, when it was scrappy and friendly and a little bit more of a community.” So they bought a house in Mott Haven, and Molina, who is handy, fixed it up.
The Exterior: The structure that houses their apartment also houses the building’s water tank.
Photo: Joshua McHugh/Joshua McHugh
“I swore I would go out in a body bag from that house,” says Loizzo, who for many years was the retail director of the Guggenheim Museum. Molina had worked for the city’s Department of Health for 25 years, retiring in 2016. They began spending more time in the Catskills, buying and renovating houses and going in with a third partner to run Belleayre Lodge in the town of Pine Hill. Eventually, Molina suggested they downsize. “I have a very different relationship with houses, being a carpenter,” he says. “It’s more temporal for me: We’re all passing through.”
In 2019, they bought this 780-square-foot apartment contained within the base of the water tower on top of a 1963 building designed by architect Philip Birnbaum on the Grand Concourse. You enter their home by walking across the roof.
“It was such a mess,” Molina says of the interior. With the aid of Carlos Pelegrina of Pelegrina Design, who had worked with Loizzo on a project upstate, they took down a wall between the kitchen and dining area and redid the staircase to the bedroom. Opening the living room with patio doors proved too expensive, but the building’s board has just approved a green roof. Now, the room will overlook a field of plants instead of tar, and Loizzo and Molina can add planters around the water tower. It’ll be their own little yard with 360-degree views 24 stories in the sky.
“We got pretty darn close to what we wanted,” Loizzo says. “I tell Angel I feel like I am in a movie sometimes. I feel so lucky.”
The View: The photo print of Muhammad Ali on the bookshelf is by Flip Schulke and from the International Center of Photography shop. Yankee Stadium is visible through the window.
Photo: Joshua McHugh/Joshua McHugh
The Kitchen: The couple admired the Henrybuilt kitchens they saw in magazines and decided on a pink Space Theory system.
Photo: Joshua McHugh/Joshua McHugh
The Stairs to the Bedroom: The daybed is from Design Within Reach.
Photo: Joshua McHugh/Joshua McHugh
The Dining Room: The wall between the kitchen and dining room was taken down to open the space. The table and chairs are from Blu Dot, the Cirkus chandelier is from Mooi. The How to Work Better poster is by Fischli and Weiss from Guggenheim.org.
Photo: Joshua McHugh/Joshua McHugh
The Bedroom: The view looks out over Yankee Stadium.
Photo: Joshua McHugh/Joshua McHugh
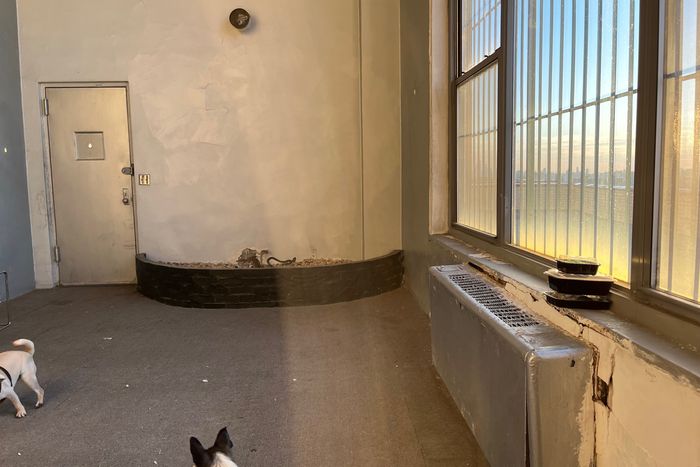
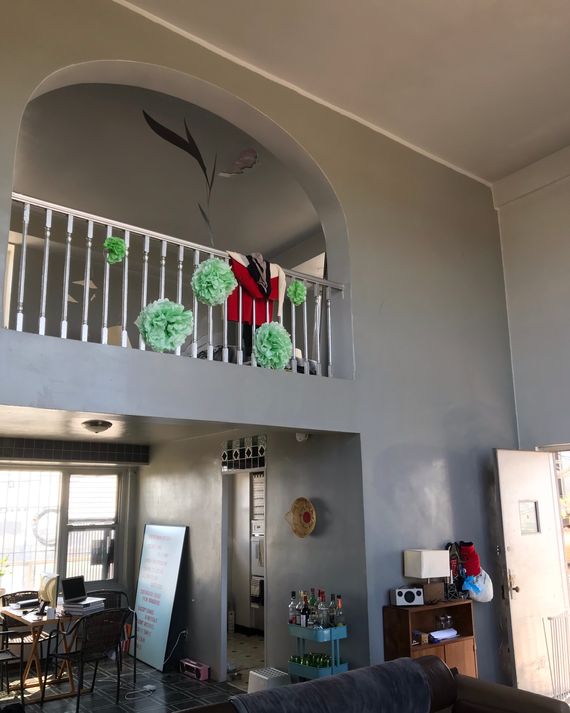
The living room, before. Courtesy of Gigi Loizzo..
The living room, before. Courtesy of Gigi Loizzo..
Gigi Loizzo (left) and Angel Molina (right) with their pug, Cosmo.
Photo: Joshua McHugh/Joshua McHugh
Source link
