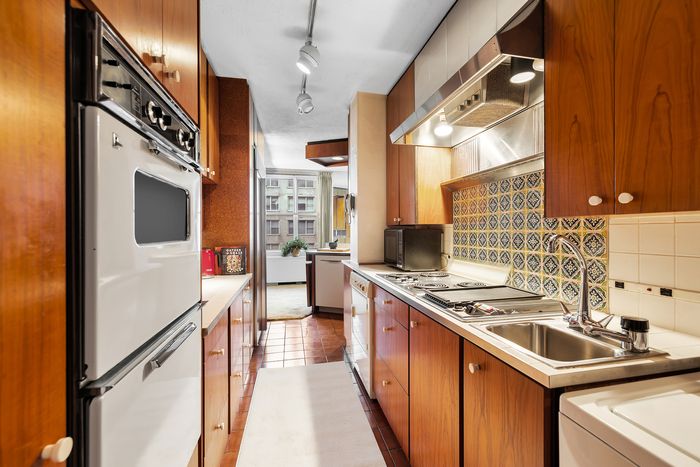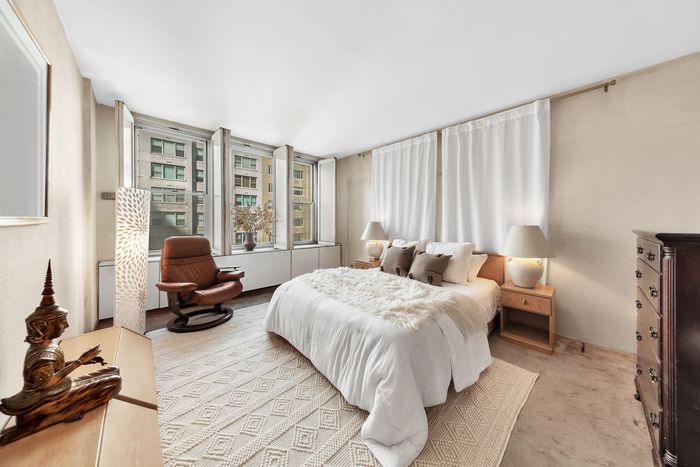A Perfectly Preserved ’70s Bachelor Pad

With no way to landmark an apartment interior in New York, 9C’s rakish 1970s look survived via a series of happy accidents.
Photo: Anton Brookes, H5 Property/Douglas Elliman/H5 Property
Richard Weidman was recently divorced in 1992 when he found a co-op that seemed perfectly designed for his needs. The furniture was built-in, even the bed, so he didn’t have to buy much. An office was big enough to hold a trundle bed for his kids to sleep over. When they were gone, the place worked as a bachelor pad with a sunken living room and a bar hidden behind two closet doors. Weidman, a powerful real-estate attorney, could also use the place to entertain clients. A privacy door closed off the bedroom wing so a visitor could head straight to the office, sign a contract on a wraparound wood desk (built-in), head back to the hall to mix a drink at the pull-down bar, and follow Weidman to the low leather couches that lined the living room.
In the early aughts, Weidman started dating Kathleen Seward, a Barney’s associate who sold fine jewelry. When she first saw the apartment, she had questions. Not just about the look — a kind of 1970s bachelor pad preserved in amber — but about its upmarket materials. “It was almost overdone in terms of quality,” she said. “Nothing was tacky.” Still, she thought it was bizarre that no one had gutted the place. In the quick-moving world of New York real estate, the style was associated with disco and cocaine and more likely to have been torn out during the Reagan era in favor of prim florals or gutted in the Clinton era for Pottery Barn couches and warm whites. Weidman had explained its preservation with a story: As far as he knew, it was designed by a divorced architect for himself and “basically became, for several other guys, a postdivorce apartment,” Seward said. “It’s hearsay, but that’s what Richard said.” Weidman told her he was able to buy because each successive owner would meet a woman who refused to live there, forcing them to sell. Seward, then, was the first open-minded free spirit willing to move in.
The entry foyer leads to a hall lined with shelves that goes to the sunken living room or, down a carpeted hall lined with mirrors, to a bedroom and office.
Photo: Anton Brookes, H5 Property/Douglas Elliman/H5 Property
This may not be entirely true. Weidman died in 2022, and city records for the unit go back only to 2003. But broker Andrew Fishkind, who is listing it now, had a copy of Weidman’s deed, which shows him buying in 1992 from another real-estate attorney. That owner did not respond to calls and emails for comment, perhaps because it does not seem he was single when he owned the place. And building management was no help either; Fishkind said they took over recently and weren’t able to share any records of past renovations. A search of public records for the unit didn’t turn up any residents other than the man Weidman bought from, but a search of past owners across the rest of the building did uncover one architect who hadn’t included his unit number and could have been at 9C: Paul Resnick. He designed the building with Harry F. Green, moved in when it went up in 1963, and was living here when he died at age 59. Still, his obituary named a wife. An architect and historian familiar with the period, John Arbuckle, said he didn’t recognize it as the work of any well-known architects and didn’t recall ever seeing images of the apartment in a publication. Yet he said it was “unusual” because there’s no way to landmark a residential interior in New York City.
Arbuckle noted the shelves are “rather nice.” Across is a bar that can be hidden or extended with a pull-down counter.
Photo: Anton Brookes, H5 Property/Douglas Elliman/H5 Property
Seward became an inadvertent preservationist simply because she didn’t see why anyone would want to change it. “It would be like, ‘Here, take this thing and make it ordinary.’ Why would you do that?” she said. “It was a time capsule. It could have been on Mad Men.” She stuffed her sweaters in a file cabinet and even justified the plethora of mirrors. “You can always see how your hair is,” she joked. When she spoke to brokers about selling, some wanted to price 9C as a gut renovation. Then she found Fishkind, who was born in 1964 and felt immediately at home. His mother’s kitchen in Mill Basin had been filled with warm wood. “That’s kind of my reference point for that time period,” he said. “And I think there’s an opportunity to appeal to someone who does want to preserve this.”
A living area where Weidman must have entertained clients. In his obituary, a colleague described his “uncanny ability to attract and retain institutional clients” thanks to a “client development secret sauce.”
Photo: Anton Brookes, H5 Property/Douglas Elliman/H5 Property
The sunken living room is set off with dark glass panels and backed by a wall of mirrors. It “radiates conversation-pit energy,” said broker Andrew Fishkind.
Photo: Anton Brookes, H5 Property/Douglas Elliman/H5 Property
Around the corner is an open dining room, with furniture that Seward brought in, and a kitchen that a building resident said looks mostly original to the 1963 co-op. An addition that extends into the living area has built-in lights and a drop-down countertop — where a host might put out snacks for guests.
Photo: Anton Brookes, H5 Property/Douglas Elliman/H5 Property
The kitchen may need an update, says Fishkind, who even found old-fashioned gadgets like a built-in motor that hooks into a can opener or other appliances.
Photo: Anton Brookes, H5 Property/Douglas Elliman/H5 Property
Off the entry, a carpeted hall leads to the primary bedroom. Seward removed a built-in bed and cabinetry that hid a television. What seems to be an HVAC unit below the Third Avenue view includes storage space.
Photo: Anton Brookes, H5 Property/Douglas Elliman/H5 Property
The office with a built-in desk and cabinetry. Seward brought in the dresser and guest bed, just out of frame.
Photo: Anton Brookes, H5 Property/Douglas Elliman/H5 Property
Source link











